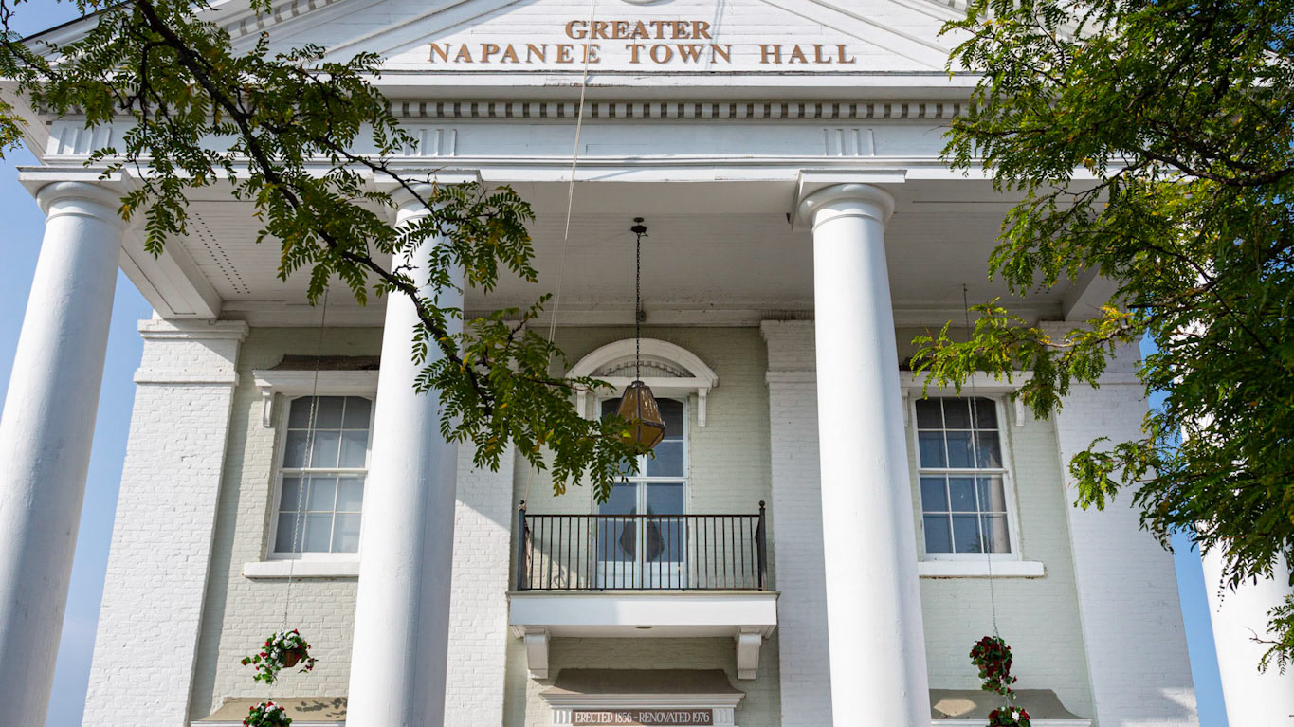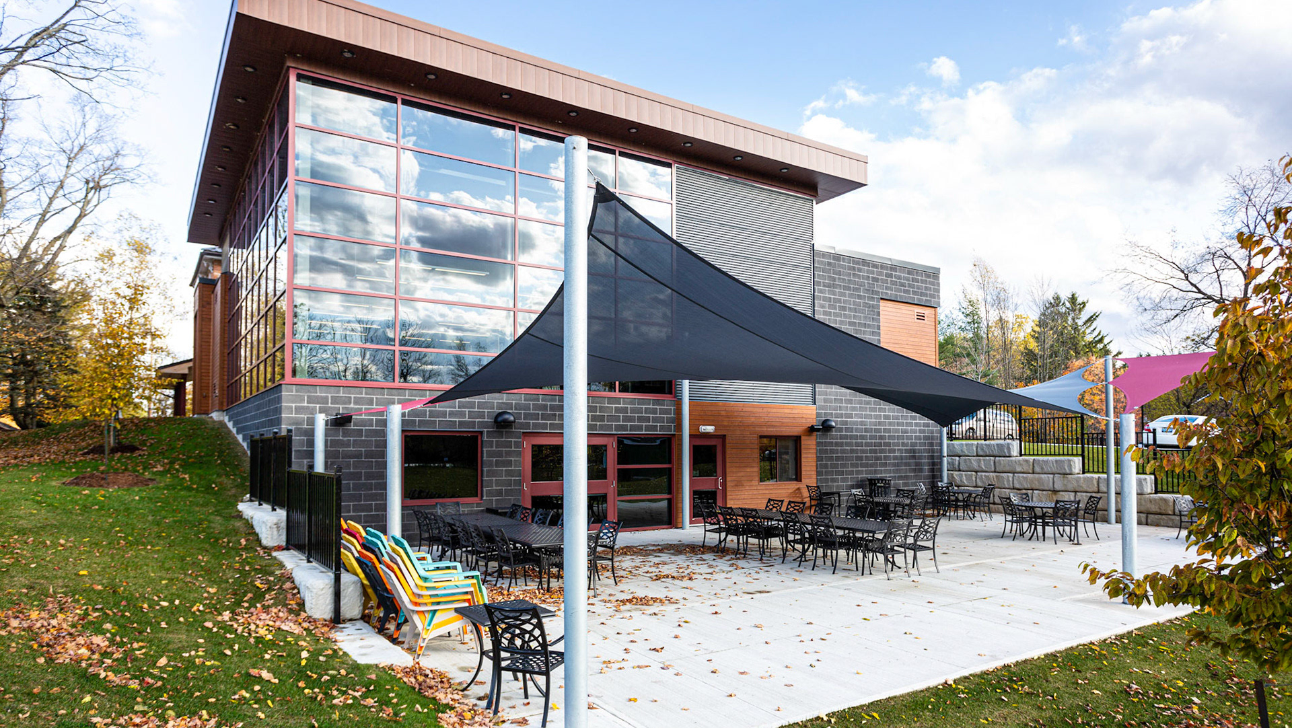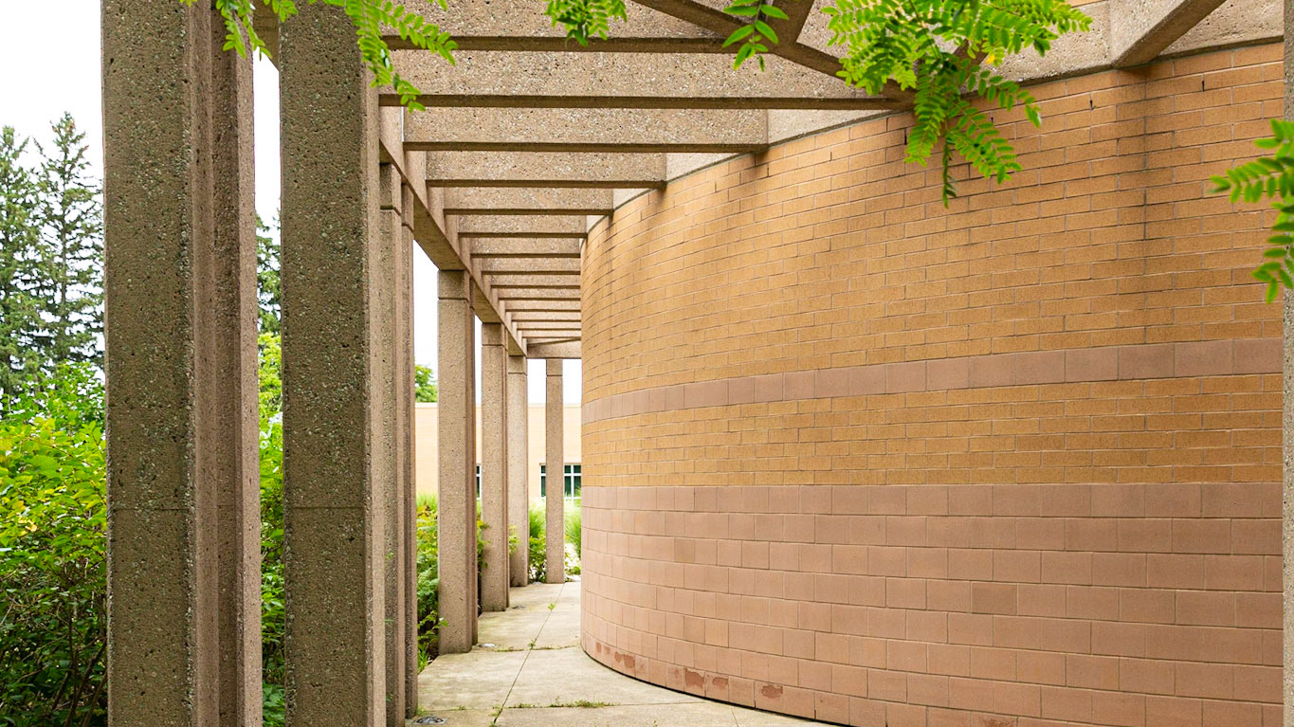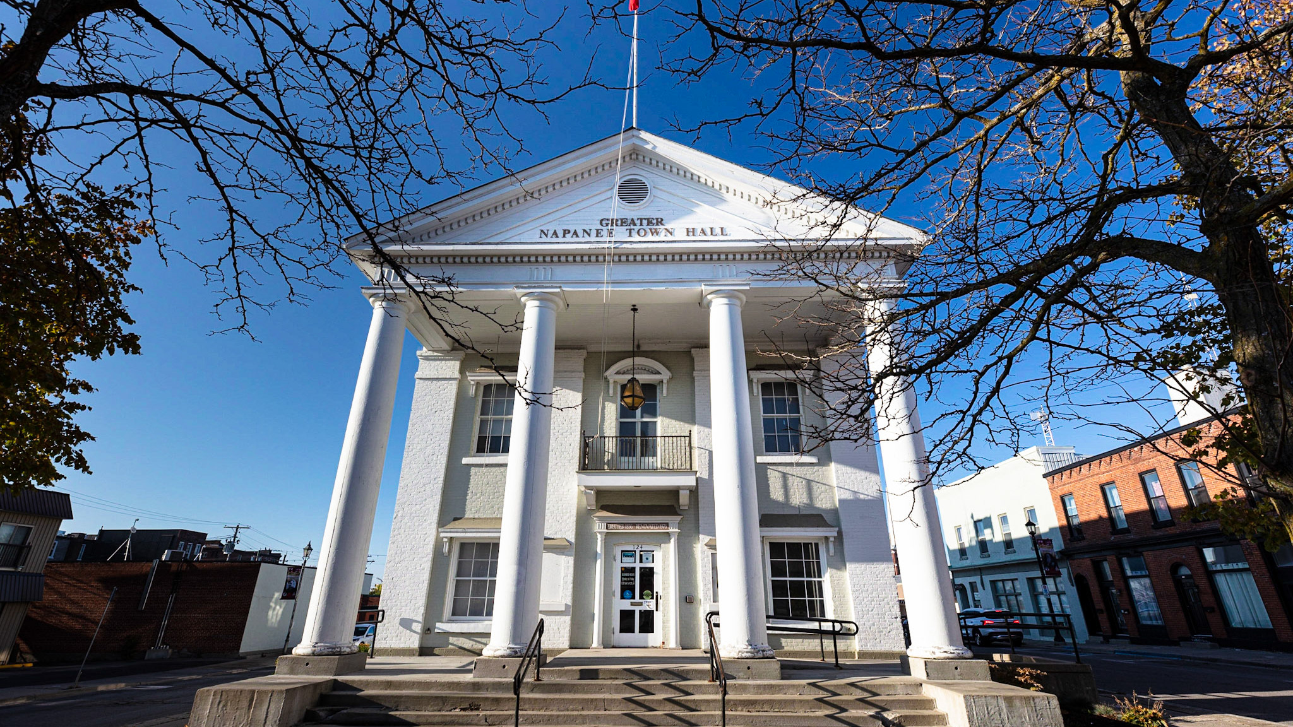








Burlington, Ontario, POA Courthouse, published in Canadian Architect. These images and text were part of the media kit that we, David Lasker Communications, created for our client, +VG Architects (The Ventin Group Ltd.). The Canadian Architect feature story was one of our press hits. The most striking feature of the new Ontario Court of Justice-Halton Provincial Offences Office in Burlington, a half-hour west of Toronto, by +VG Architects, is the colonnade of red-pine telephone poles. They add a monumental yet economical touch while making reference to the historical nature of the site, a former pine forest. “The red pines were taken out,” says architect Ed Bourdeau, Partner at +VG Architects. “Just strip the bark off a red pine and you’ve got your telephone pole.." As architectural photographers in Toronto, we wanted to show how the poles’ rough, rugged surface and warm earth tones make a pleasing contrast of texture to the slick, cool surfaces of the glass-and-steel curtain wall. Other features that “pop” in our photos include the north half of the building’s stone wall, emblematic of the Niagara Escarpment; and the wavy, coloured glazing flanking the entry representing the character and motion of local creeks. The lobby’s focal point is the sculptural composition of translucent tubular pendant light suspended from the gridded ceiling at different heights, which makes a fascinating composition when photographed from below. The floor, too, adds a mesmerizing visual interest with its gradated pattern of slender, light and dark porcelain tiles.


















