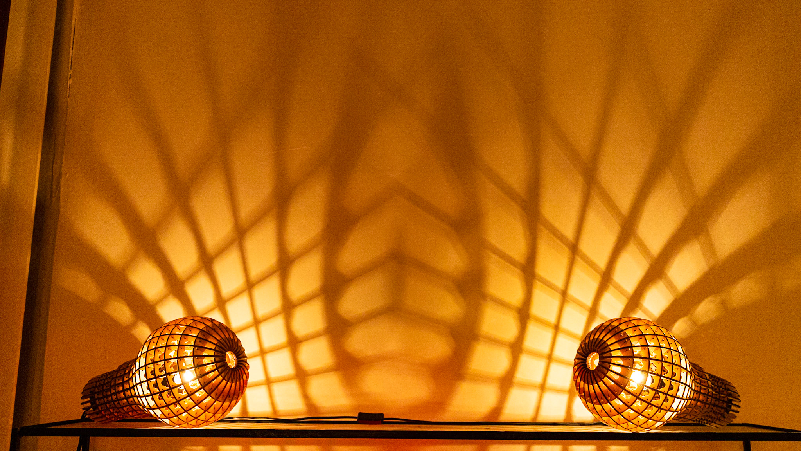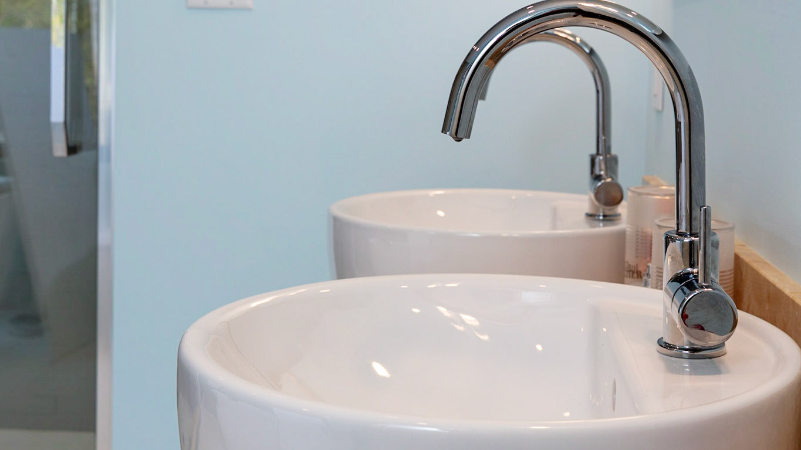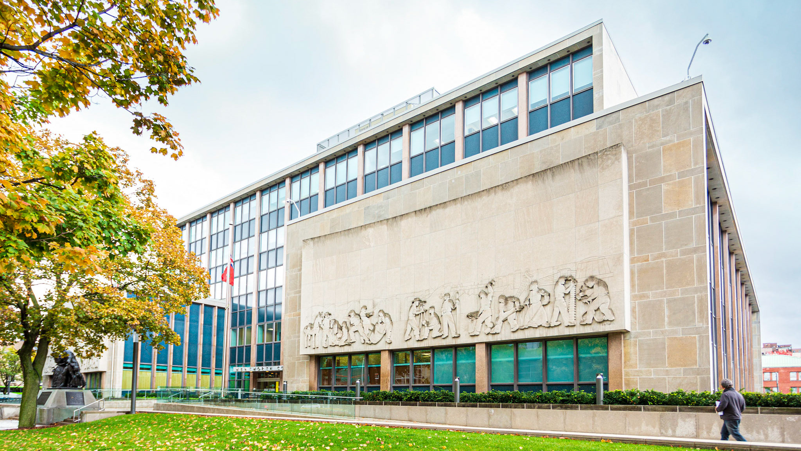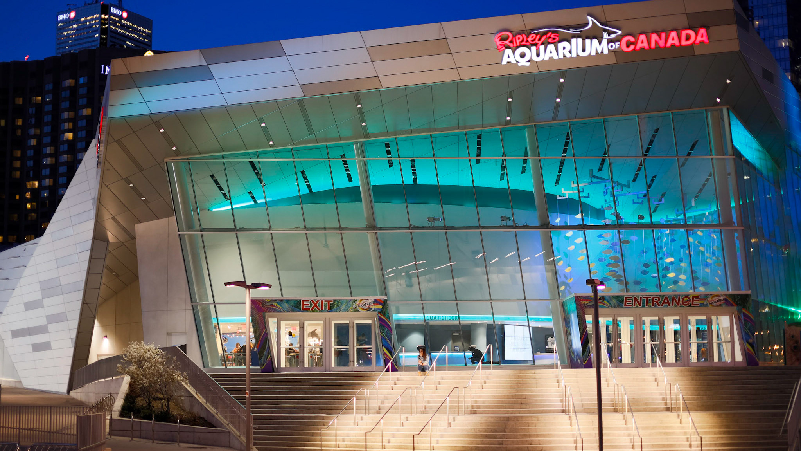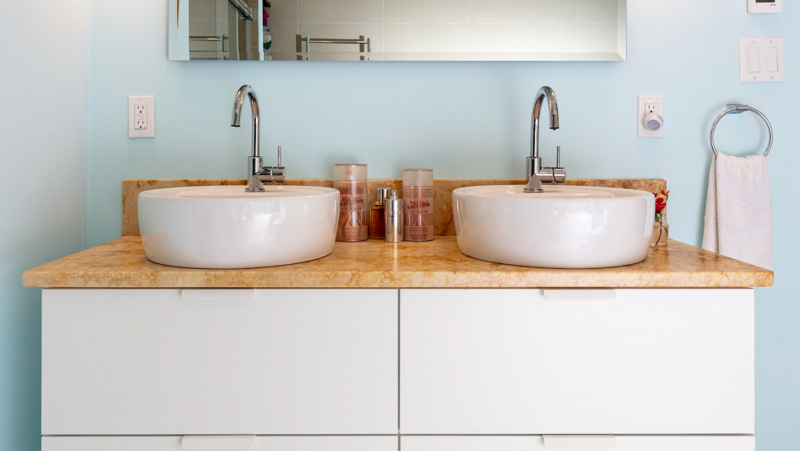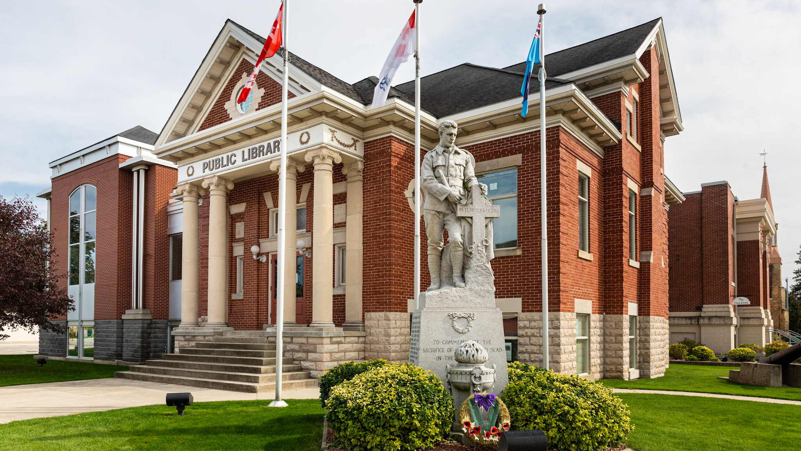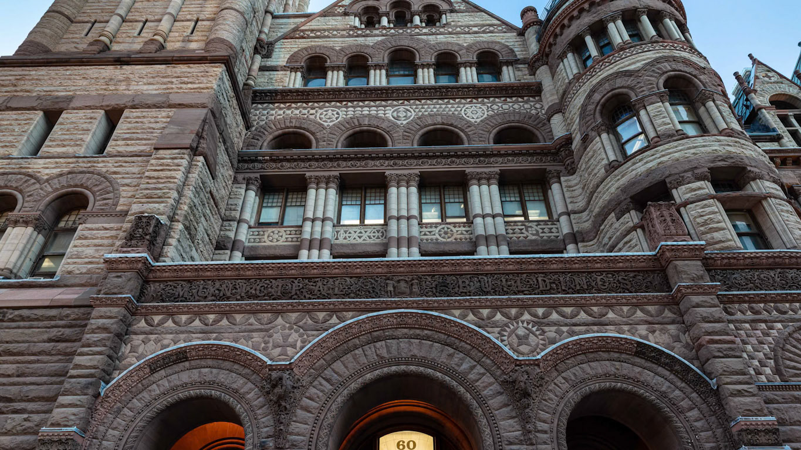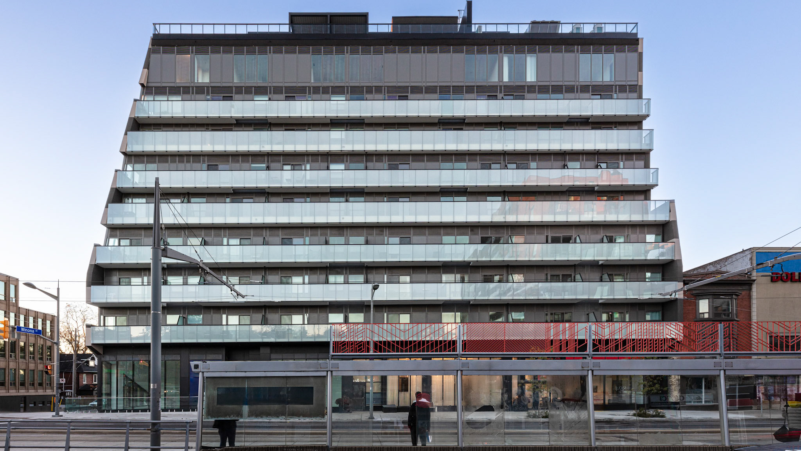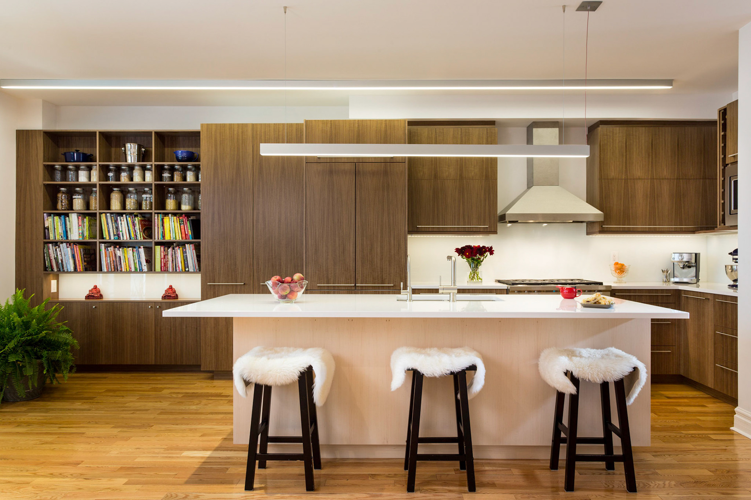
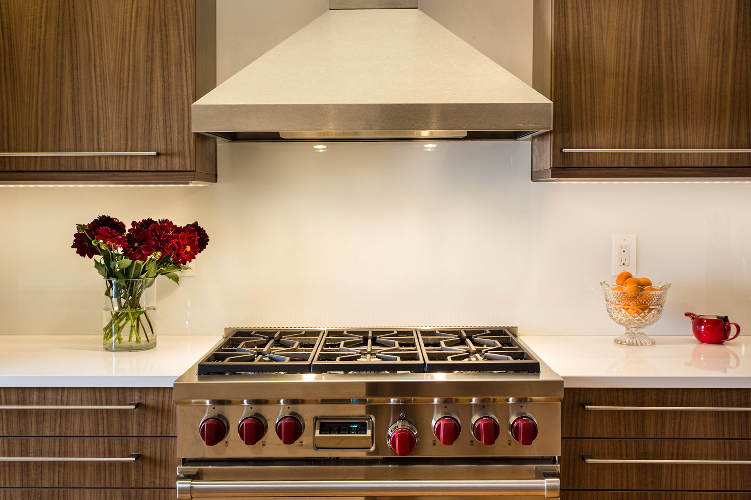
Kevin Karst kitchen, Toronto, published in National Post. These images and text were part of the media kit for David Lasker Communications client Kevin Karst Design. They were used in "A kitchen that's more than the sum of its parts," a cover story in the Post Homes section, National Post. The images and text were repurposed by Vancouver-based designer Erik Morin in a gate-fold mailer for Kevin Karst Design. This 414-square-foot renovation in Toronto's Beaches district boasts custom-manufactured fronts of quarter-cut walnut and figured maple that were book- and sequence-matched. They are arrayed across the entire length of cabinet runs in the same order that they were cut from the tree. This provides a subtle yet spectacular effect rarely seen in residential cabinetry. The island front and buffet are each clad in a single extra-wide cross-grain figured maple panel, eliminating the seams and colour and pattern irregularities found in factory kitchens and lower-end custom projects. Back-painted glass sheets create an elegant seamless backsplash that is easy to clean. LED strip lighting under the wall cabinets are angled at 20 degrees toward the backsplash to ensure glare-free dining for those at the sit-down island. Customized drawer inserts have a glistening, smooth surface that appeals to the tactile sense. The inserts optimize drawer space and keep everything within easy reach.


