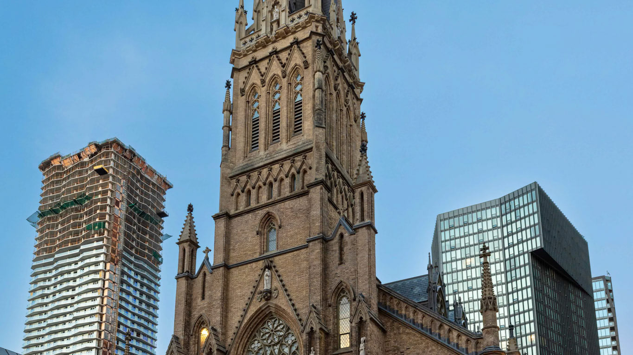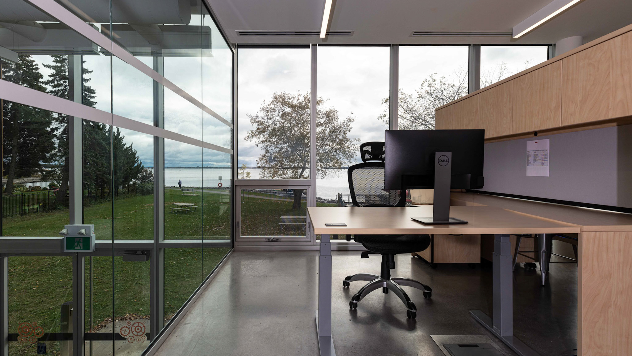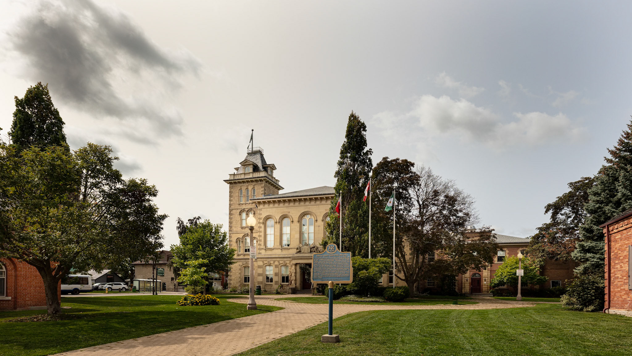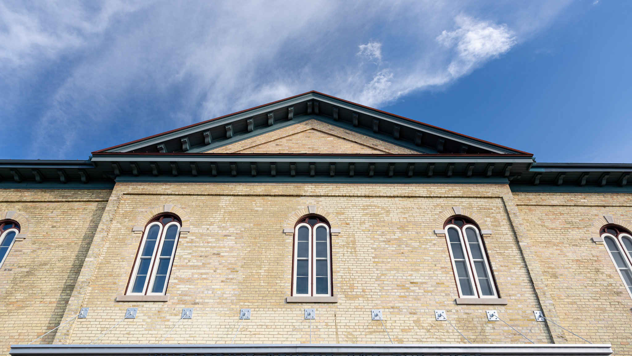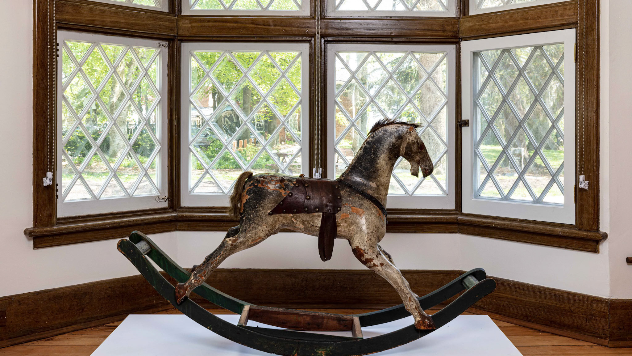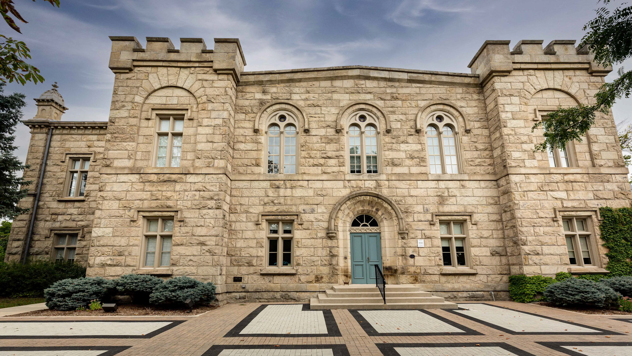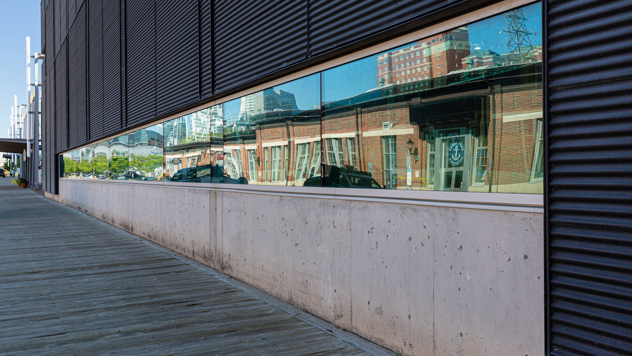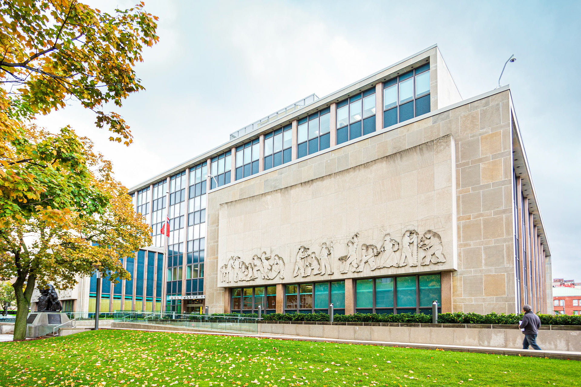
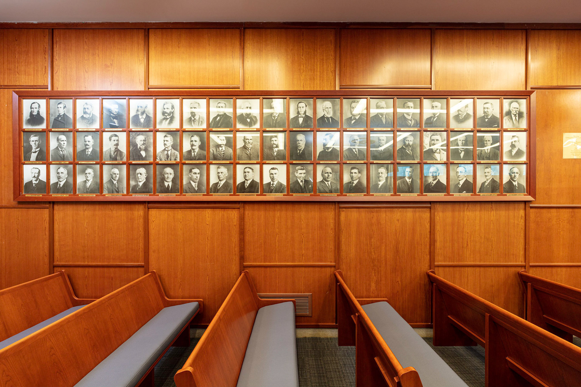
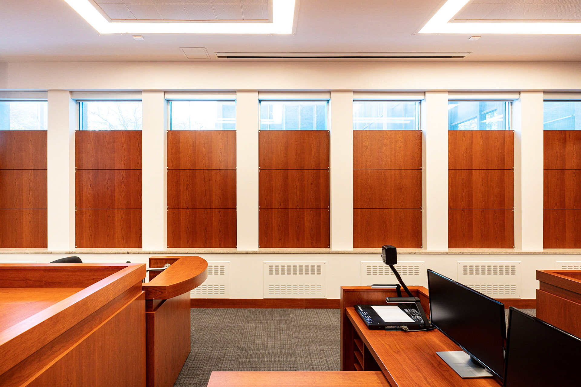
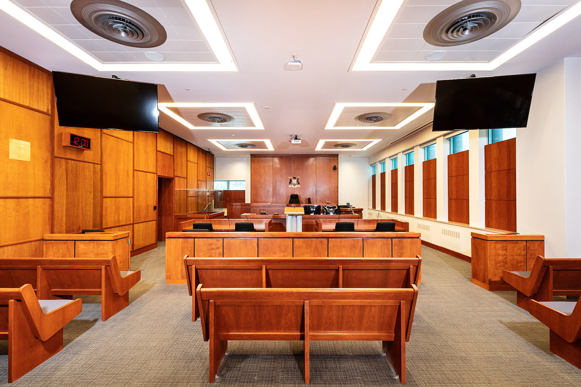
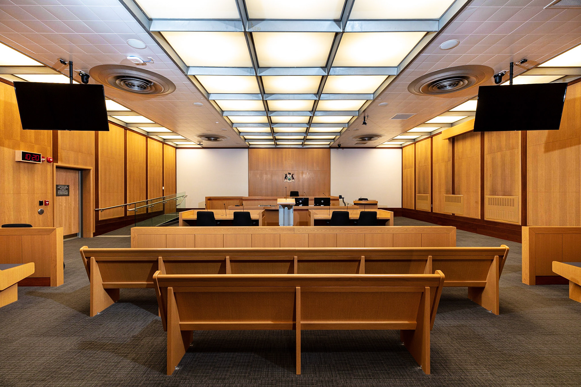
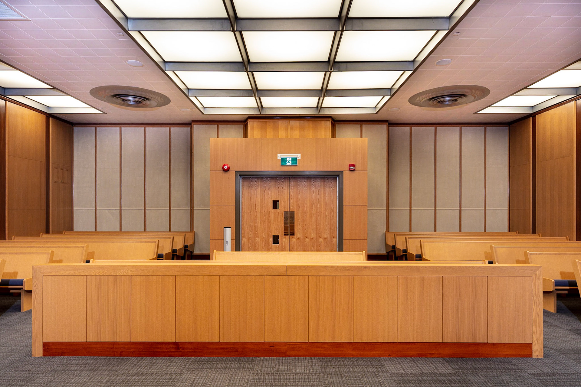

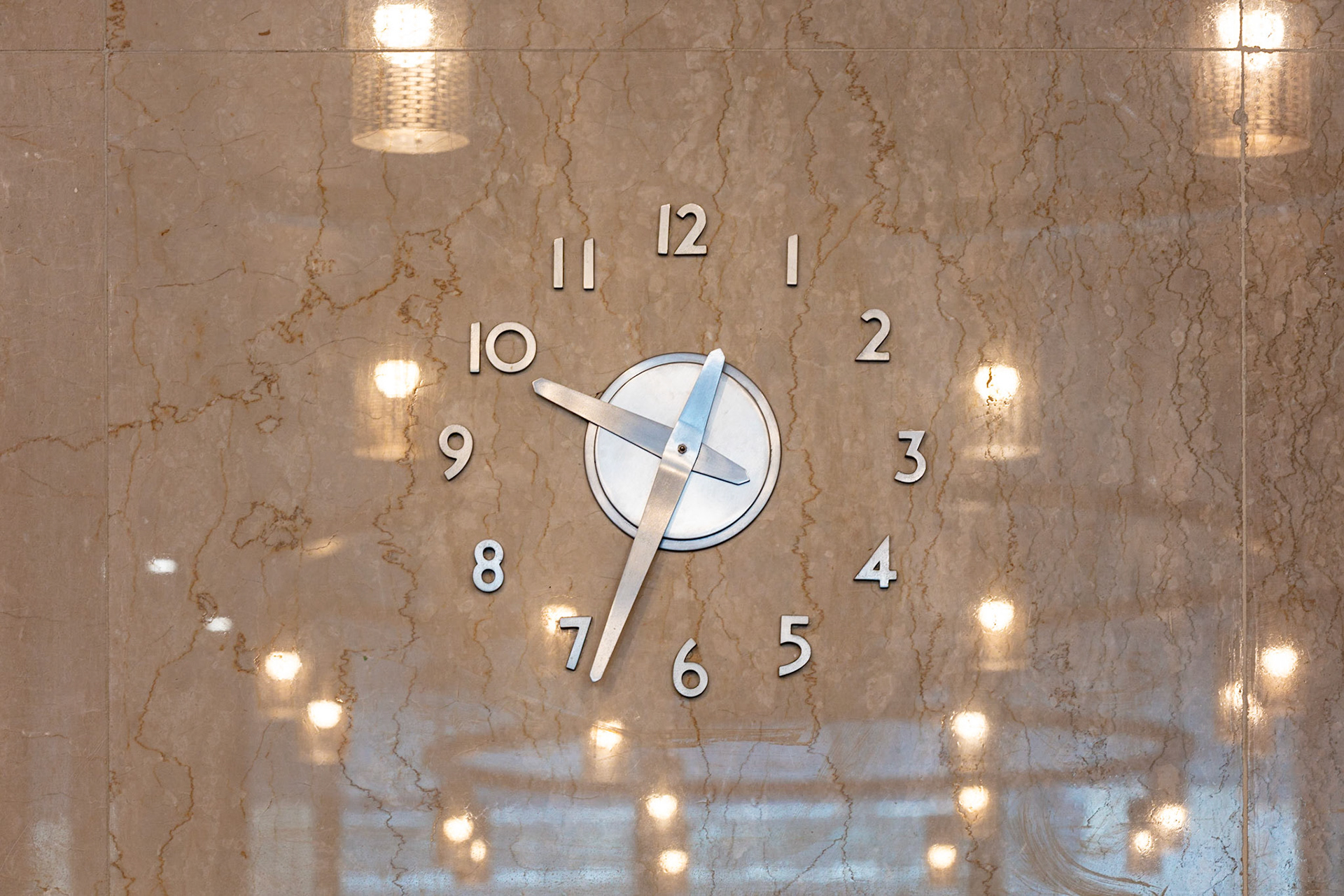
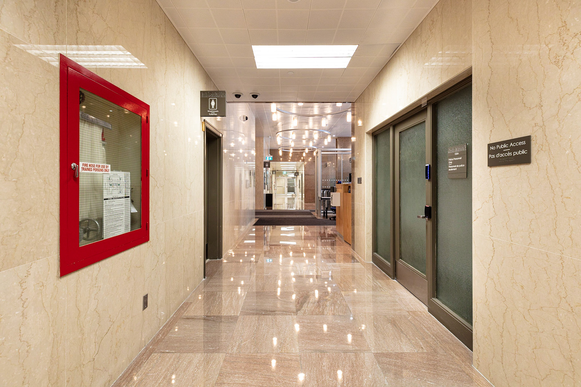
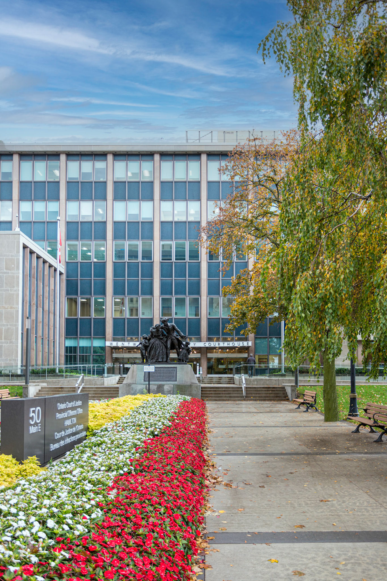
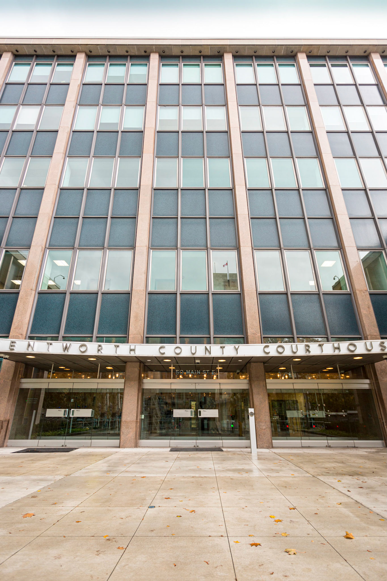
Hamilton, Ontario, POA Courthouse by +VG Architects, published in Canadian Architect. These images were part of the media kit that David Lasker Communications created for our client, +VG. The Canadian Architect feature story was one of our press hits. An iconic midcentury-modern heritage building in Hamilton, Ontario, has undergone an extensive revitalization by +VG that blends elements of the building’s proud heritage with new and modern amenities. Now, renamed Provincial Offences Administration Office, it has returned to its original courthouse function. “There’s a real movement to our cultural appreciation of modernism, the ‘heroic’ design period of the mid-20th century,” says Paul Sapounzi, +VG Managing Partner. “Hamilton has a good stock of these heroic modern buildings.” As architectural photographers in Toronto, we wanted to show how the removal of partitions and acoustic-tile T-bar ceilings installed since the building opened in 1958 exposed hidden treasures. These include a second-storey courtroom’s unusual, handsome fine perforated metal deep trim framing a translucent lighting grid. Another courtroom ceiling is notable for the restored, and now fashionably retro, circular spun-aluminum HVAC diffusers.











