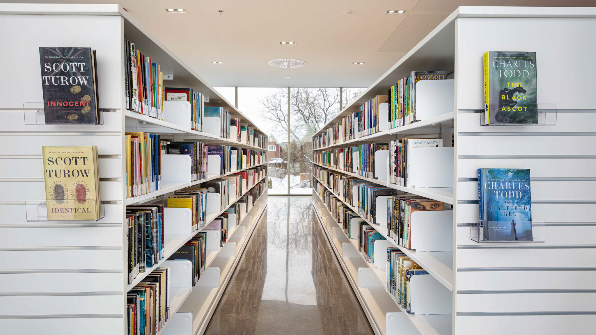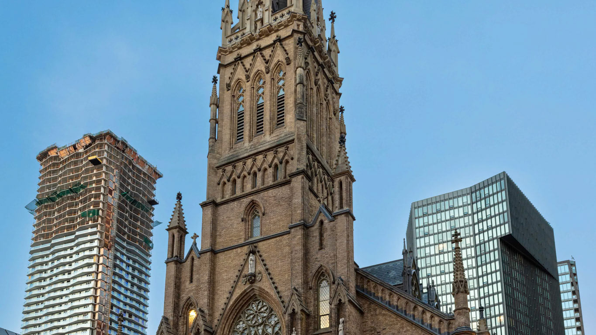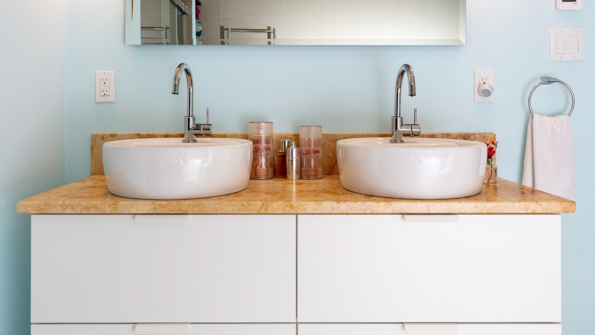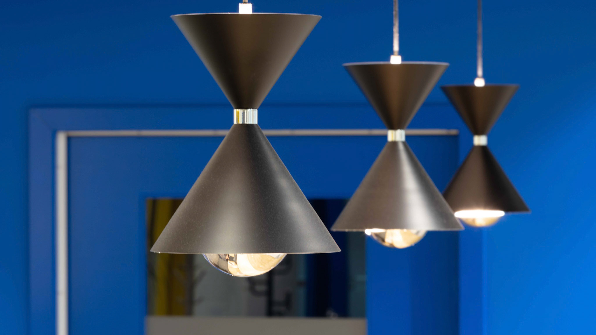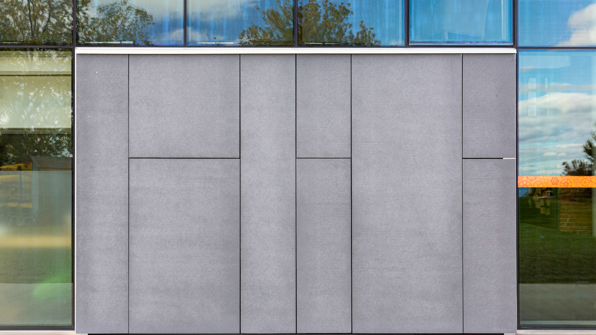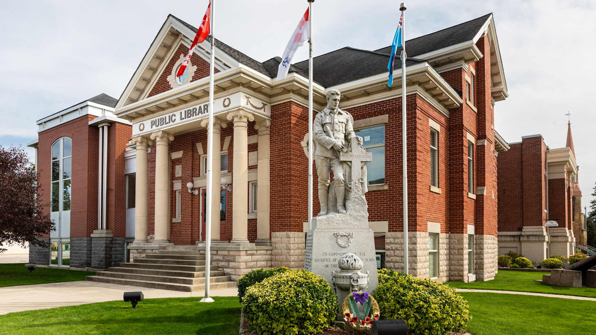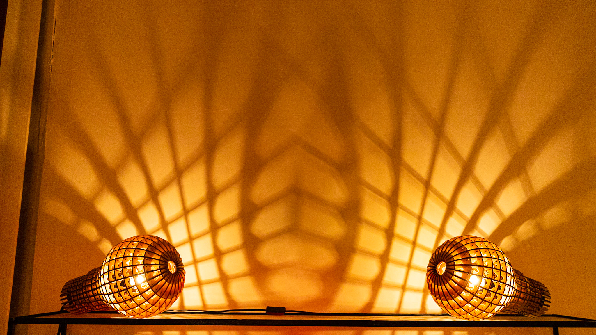
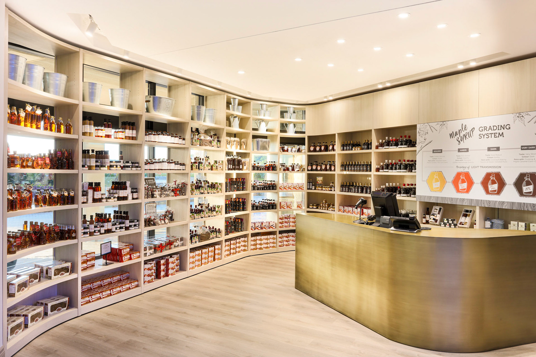
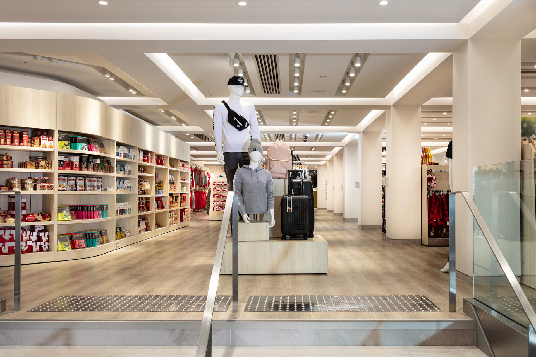

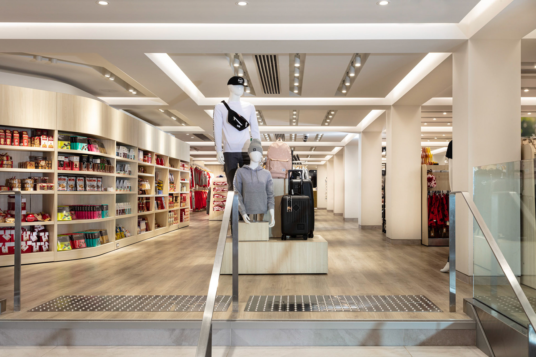
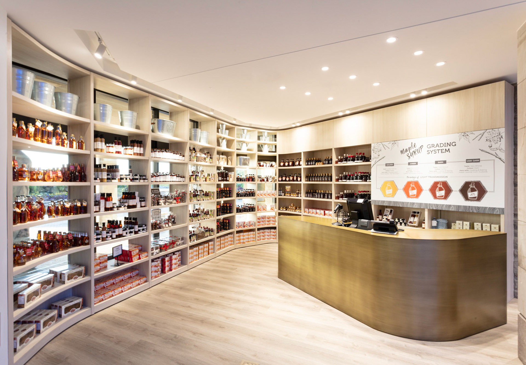
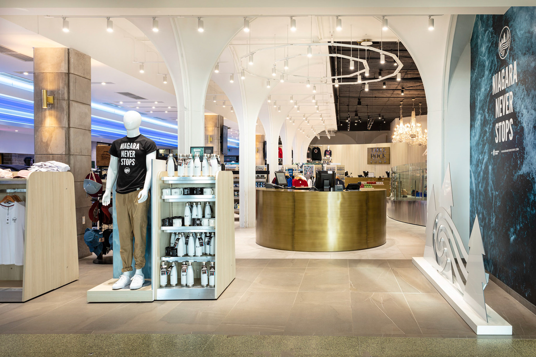
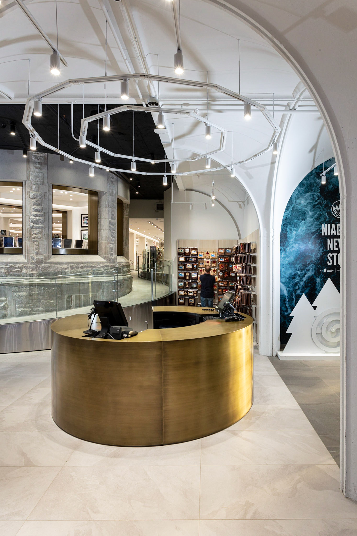
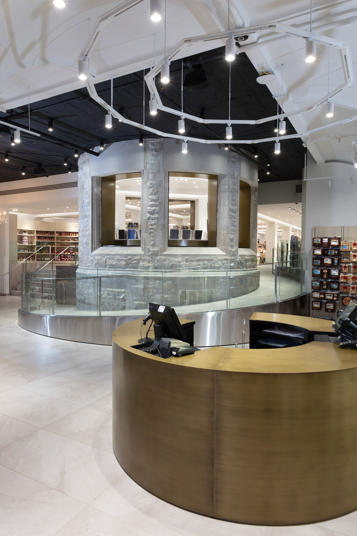
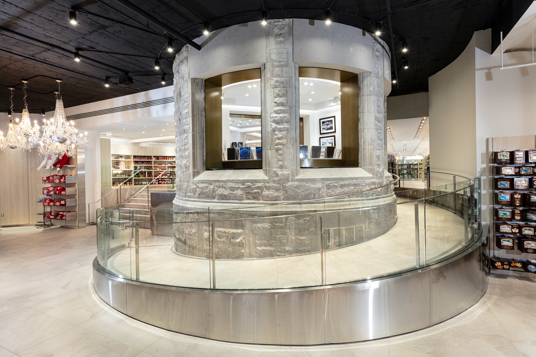
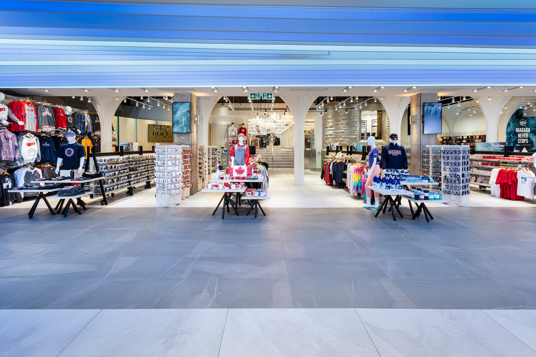
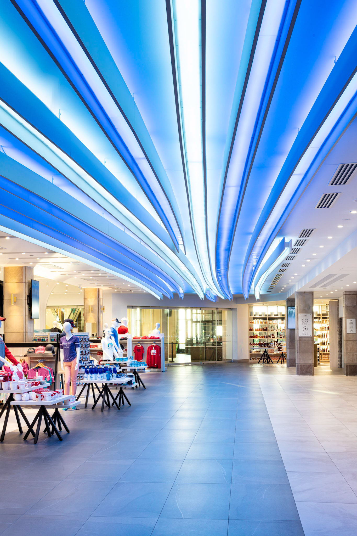
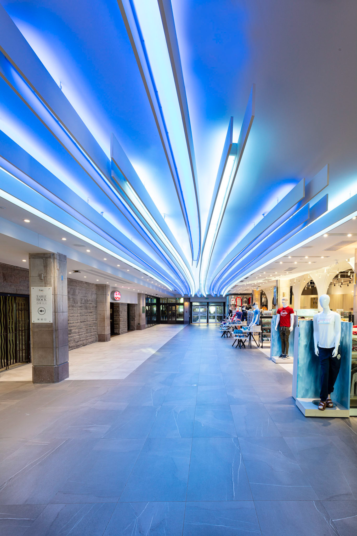


Table Rock House Retail Store Phase I, Niagara Falls, Ontario, by +VG Architects and interior design firm Johnson Chou Design. David Lasker Photography provided these images as part of the media kit—including press release, backgrounders and cutlines—that David Lasker Communications creates for clients in the architecture and design community. Our photographs document the renovation to the lower level of historic Table Rock House, which overlooks the Canadian side of Niagara Falls. As Paul Sapounzi, +VG Managing Partner, says, “The best view of the Horseshoe Falls is from our side. When they made the movie Niagara, they shot it in Canada, not the States. It’s a better view. And they shot it around Table Rock, the original building before all the accretions. It’s in the background in that iconic scene with Marilyn Monroe crossing the road.” One goal was to capture the complex elegance of the ceiling design in the upper-level retail area. The lighting and the air registers, so often a distracting assemblage of visual clutter, here contribute receding orthogonal lines that add a sense of dynamism and panache to the space, beckoning the shopper to enter. Then there’s the layered approach to the ceiling that lifts and lightens it, beginning with the pergola-like colonnade, the cove lighting above it that emphasizes the floating central ceiling sector, and the void of the lighting slots overhead. Taken as a whole, these elements intrigue by their ambiguity: How high is that ceiling, exactly?















